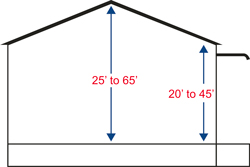|
 |
 |
|
| |
Prithvi1Group Builders & Developers premises are with round the clock special Security. Problems and calls/queries are attended immediately and solved in 24 hours time. |
- Sufficient water supply
- Power supply as per requirment
- Maintenance free & hygienic type of structral shades
- Free fabricatad buildings |
| |
| Important features of the Pre Fab-Engineered Building (PEB) |
 |
- Maintenance free
- 100% leak proof
- Earthquake resistant
- Wind, rain and lightning protected.
- Galvanize shades for roofing & cladding
- Steel portal structure
- Clear heights available from 20 feets to 45 feets on the eves level
- Turbo ventilator on the roofing for temprature control
- FRP shades for natural sunlight & save energy
- Trucking bay & forklift ramps
- Concrit roads with common street light & drainage system |
 |
|
| |
|
|
|
| |
| RCC Buildings |
 |
RCC Building has height of 14' on ground floor (clear height 12.5') and on first floor height is 12' (clear height 10.5') with water proof structuer.
Area availabel from 2000 sq ft to 100000 sq. ft. |
| |
| |
| Values and Services |
 |
Prithvi1Group Builders & Developers offer fully RCC constructed having 14 feet high with mosaic flooring which is suitable for the FMCG & Pharmaceutical Companies and RCC plinth with Pre-Engineered, Pre-Fabricated CRS Structural roofed having 25/32 feet high with Tremix flooring which is mainly used by the corporate for storing their Electronics/Home Appliances.
Prithvi1Group family/staffs maintains a good friendly relationship environment with their valued investors and clients by way of providing the best services they deserves in time to time. Our motto is the satisfaction of Investors and Customers/Clients. |
| |
| |
| |
|
|
| |
| |
|
| |
|
 |
 |
Copyright © 2007 Prithvi1 Group. All rights reserved. |